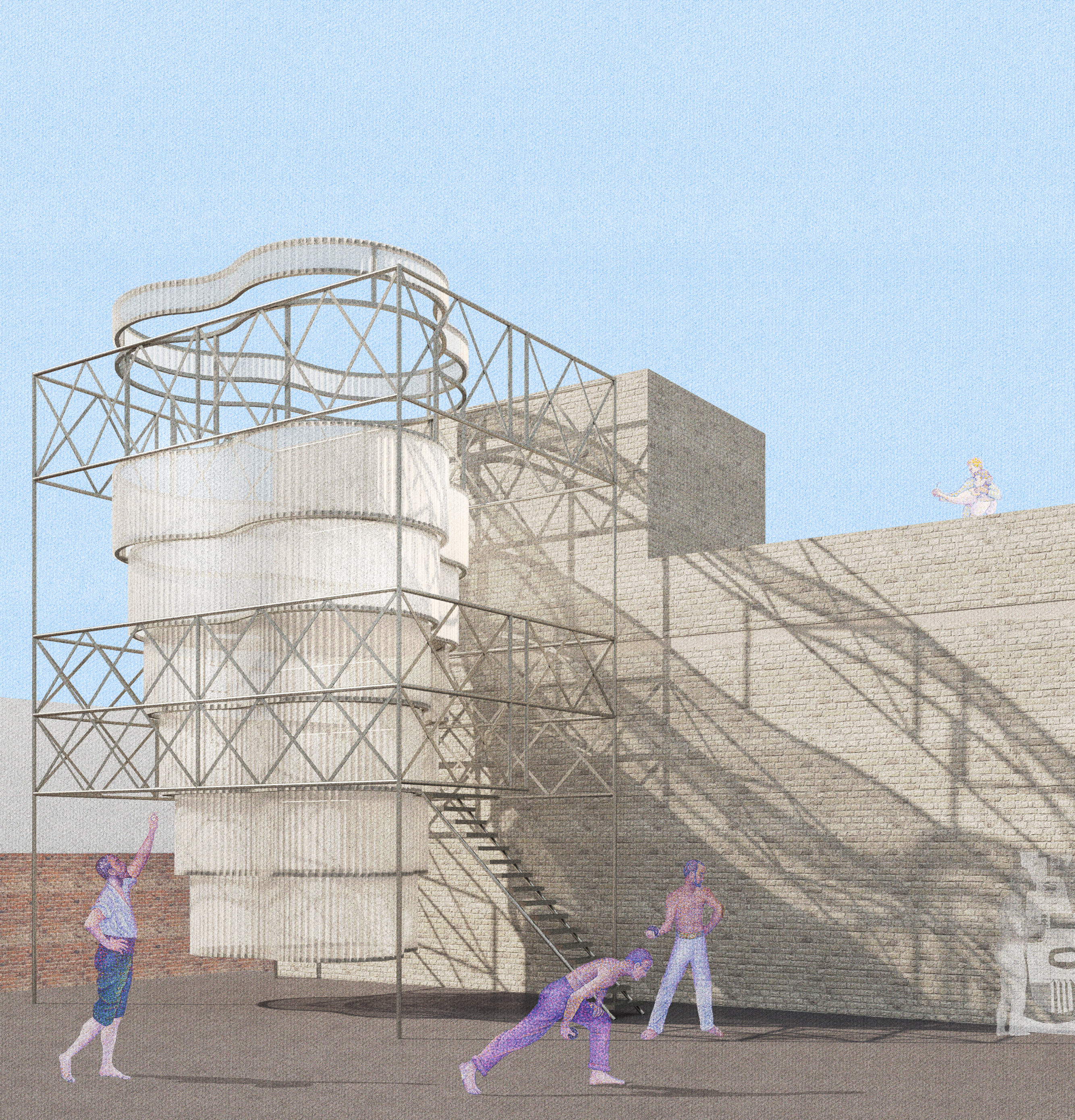Pavilion du Fada
Within an exoskeleton of scaffolding pipes and beams, a translucent polycarbonate ‘vase’ is suspended, providing a framework for inhabitation. Inside this vase three spaces are housed: a netted space is slung below the entrance level and hangs over the rooftop below; through a corrugated polycarbonate skin, a central space gives distorted views of the surrounding city from within and of the activity inside from without; above this an upper terrace is open to the sky. These rooms avoid prescribing specific means of living but rather allow any resident to occupy the spaces as they choose.
The pavilion seeks to address both the site itself and the wider context of contemporary urban dwelling. Through understanding ‘rooftop’ as the context in which to propose an alternative way of living in the city, the pavilion looks to what could be seen as the most renowned roof in residential architecture: that of the Unité d’Habitation. Through appropriating the form of the ventilation stack, lobotomising it from its specific site without detaching from its context, the pavilion draws on the Modernist tradition of imagined utopias, but revises this to the scale of the individual. The tabula rasa does not exist but its relative is suggested in the varied plane seen by looking across the city’s rooftops.
These rooftops can be organised into a terrain of collective high-rise living in a dense urban environment. Dotted across the city, the translucent volumes can act as beacons of a reimagined, but dispersed, community.




