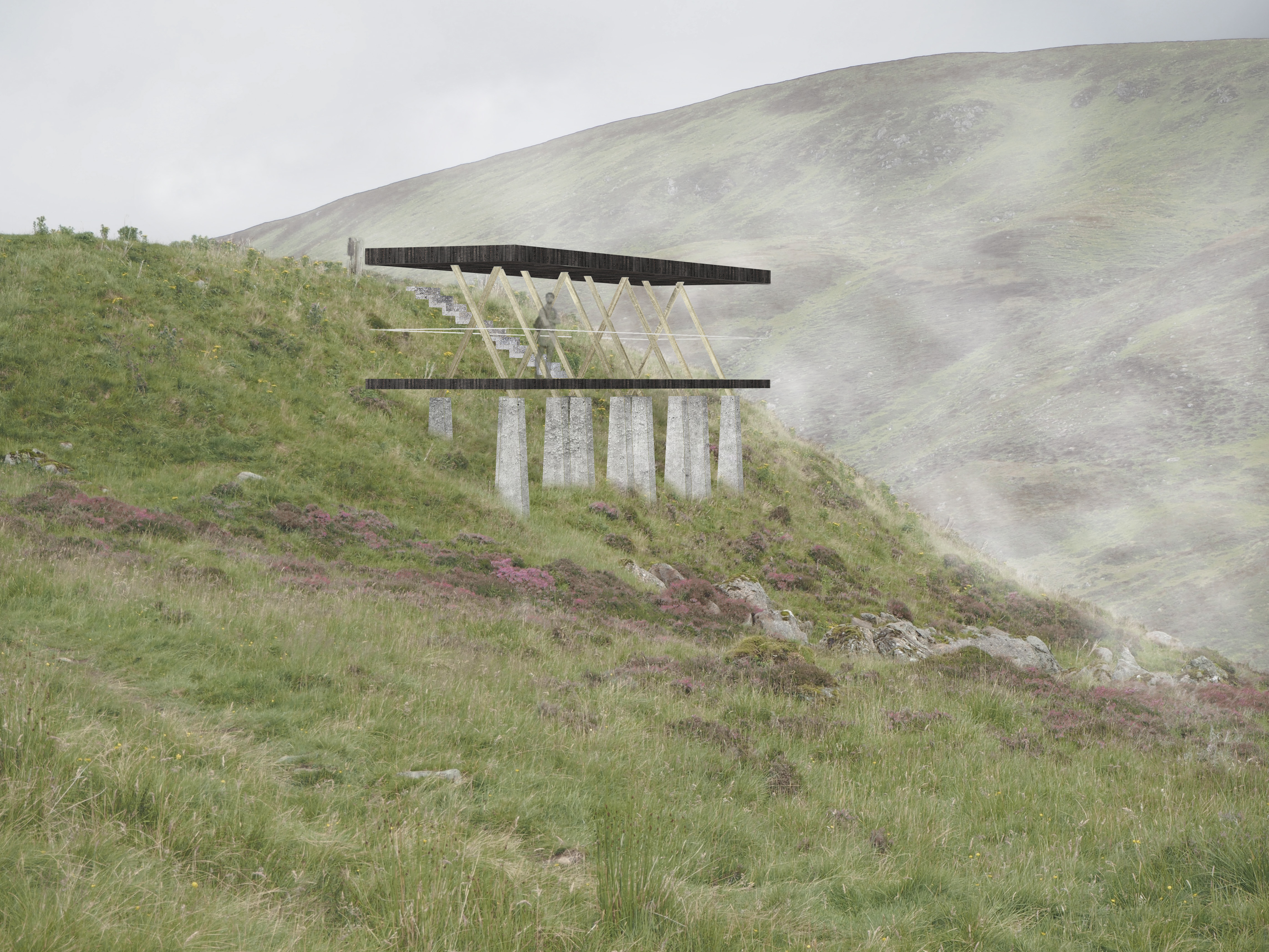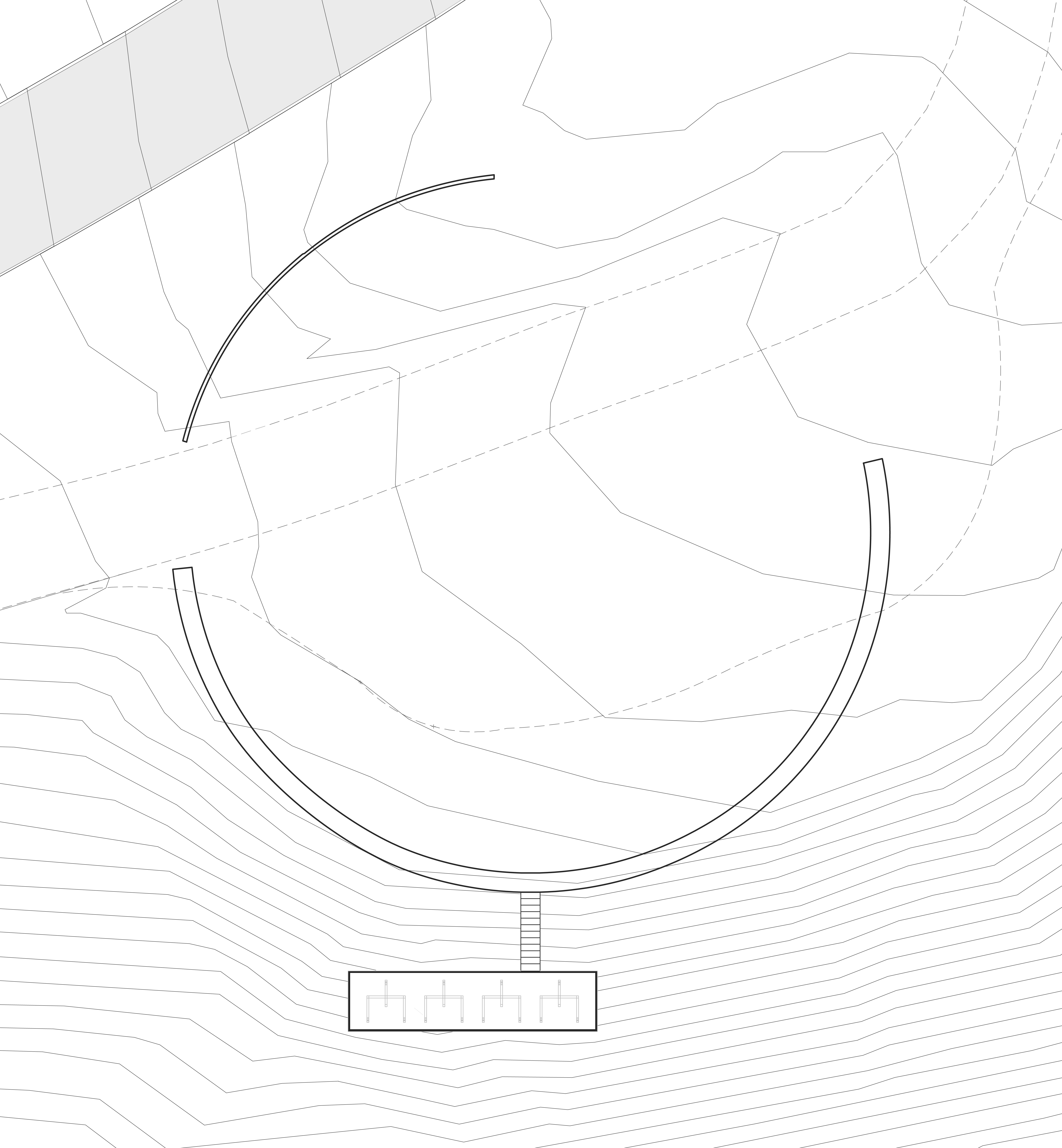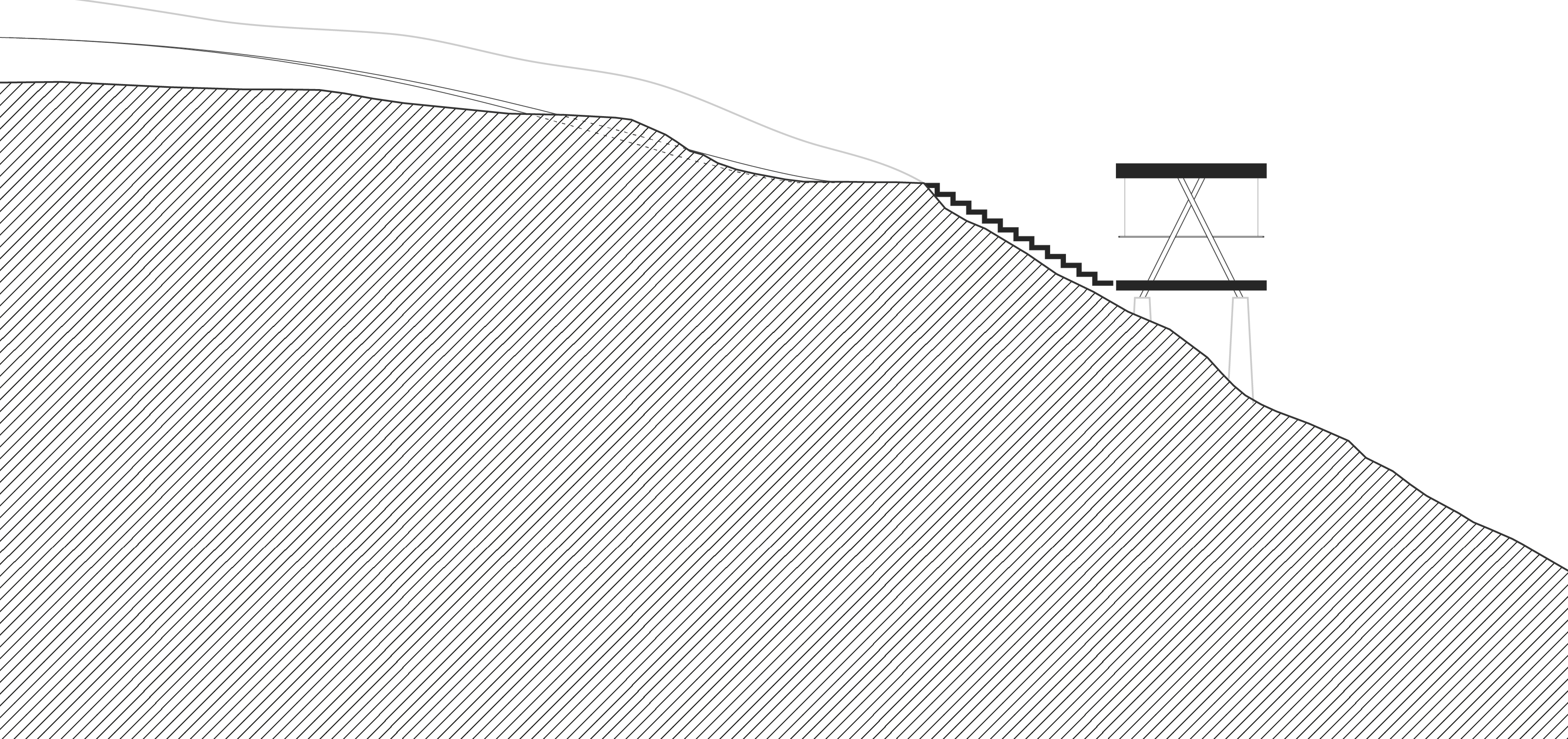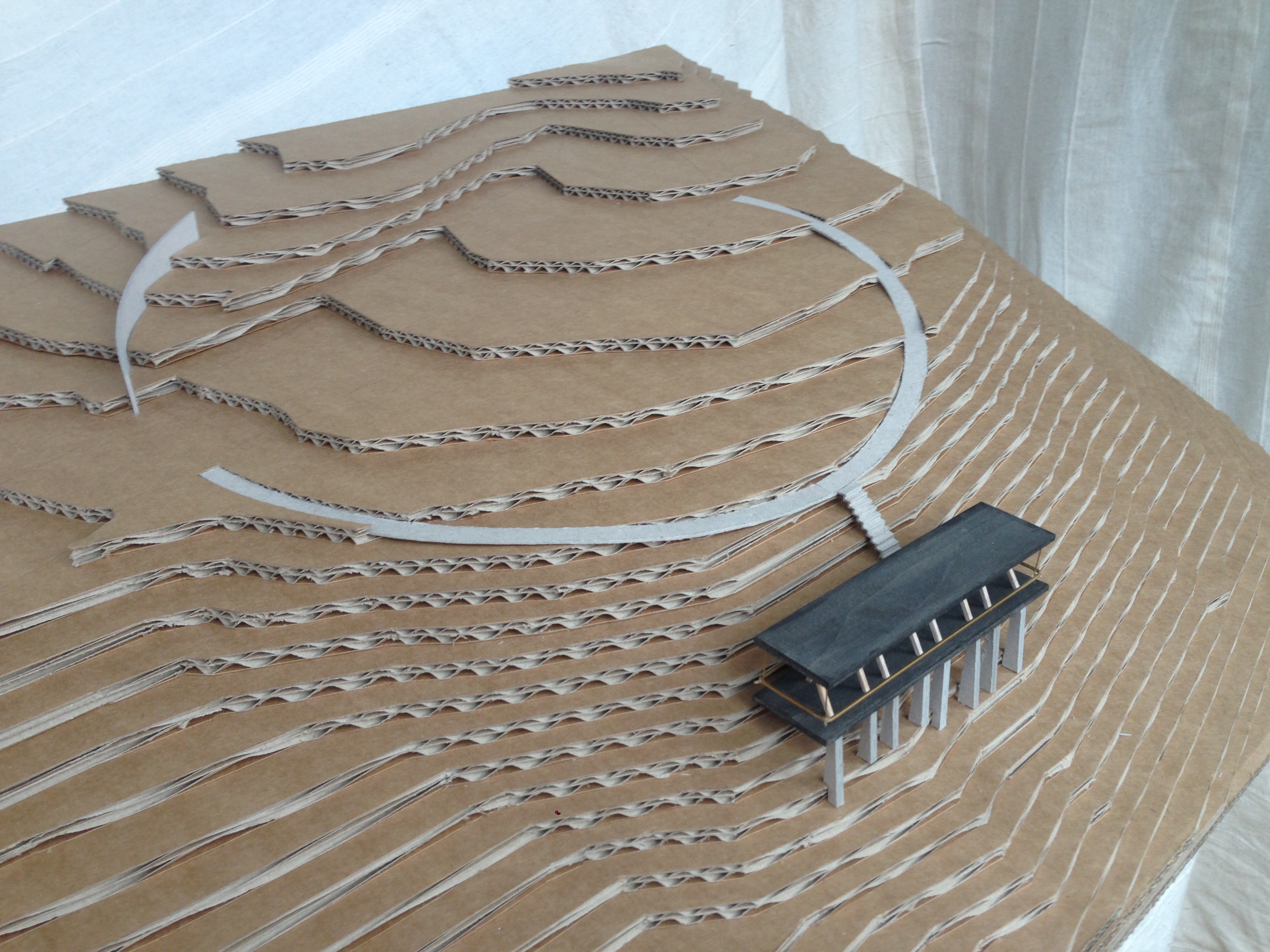Viewpoint at Gleann Beag
The project is conceived as two very simple acts; the drawing of a circle and a thick line. The circle, delineated by a path and a wall, defines an edge whilst the line is inhabited and forms the principal viewpoint.
The simplicity of defining the extent of the intervention with only a circle and a line is representative of the approach the project takes to its context. It does not attempt to hide or dissolve into its surroundings nor to overpower them, rather, it enters into a dialogue with the landscape. It is a proposal very much of its place which recognises the dramatic scenery in which it sits and does not detract from it. It aims to mediate between human scale and scale of the landscape.
The siting of the building on the steep front face of the site is driven by a consideration of the view north valley towards the pavilion. To break the skyline with a small intervention would be to detract from the experience of scale and mass which dominates this view. The pavilion will be read simply as a black line in the landscape.
The pavilion has a very light touch on the landscape. It requires extremely limited excavation and allows the hillside to remain largely undisturbed.
The material palette of concrete, larch structural elements and charred larch cladding is both robust and fitting for its context. Able to withstand the extremes of weather and with subtle variations in tone which will complement the surroundings, both the charred and structural larch can sit well in this environment.
The concrete stilts are rough cast and anchor the pavilion in its place. Their profile, slightly angled when viewed from the east or west, allows these to seem rooted in the hillside and give a sense of weight in contrast to the lighter timber structure above.




